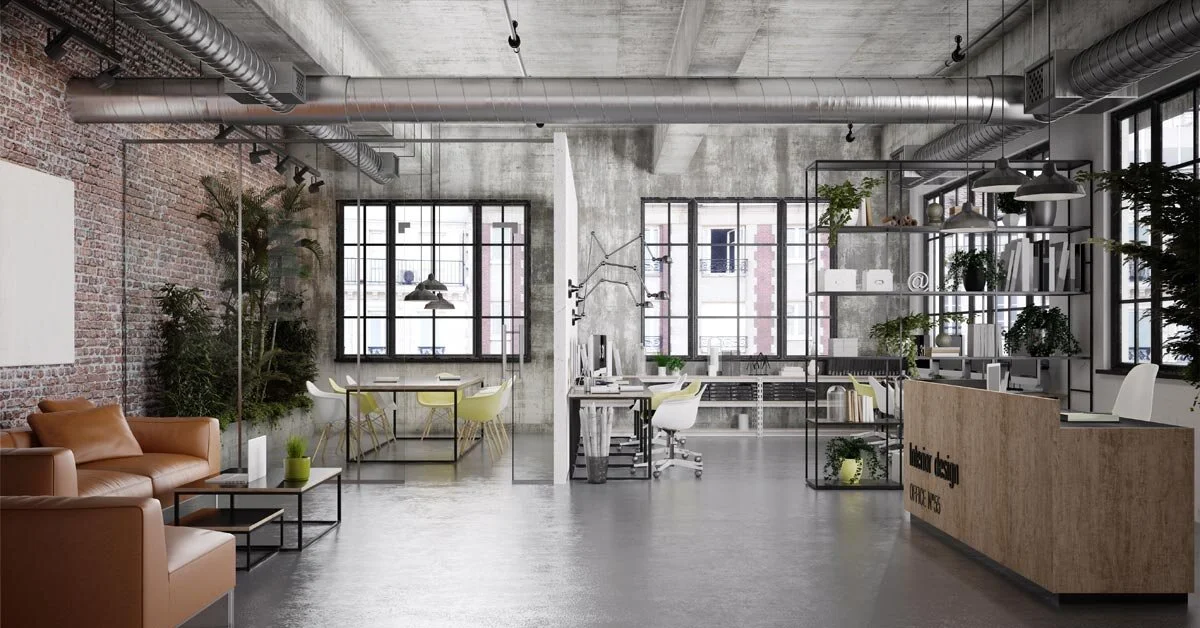If you’ve been following interior design blogs, accounts and channels for whatever reason, then the term “industrial interior design” should be quite familiar to you by now. Allowing building materials like piping to be exposed, and combining unlikely elements of raw wood, bricks and different kinds of metal, gives off a practical and organized vibe— to a point where industrial design is defined by a somewhat “unfinished” look. So when did all this hype about industrial interior design begin? To answer this question. We have to go way back.
What was called the first ever Industrial Revolution began in the mid-18th century and ended in the year 1830. However, this was mostly exclusive to Britain. The second Industrial Revolution was a bit more widespread and took place in the mid-19th century until the early 20th century. What started in Europe exclusively has now made its way to most of North America and Japan. During this second run of the revolution, globalization became more apparent and technology, a lot more accessible.
Because of this, more and more factories in Britain which were operating since the first industrial revolution expanded their operations to different places in the globe. Many of the first buildings were neglected and left behind mid operation, and with them came tons of high quality building materials. Fast forward to the early 90s, these buildings and materials were now repurposed as homes, offices and establishments due to the growing population.
It was during this time that the unfinished looks, mixed details and original architecture of the abandoned buildings were realized and appreciated, and has lived on to this day. Now, industrial architecture is not just a trend, but an interior design style that has stood the test of time.
We at IEO take pride in interior design that stands the test of time, but the beauty of our work is being able to fearlessly innovate for the sake of making every client’s vision a reality. In this blog post, we will show you how we incorporate some timeless industrial interior design elements in the modern setups of today.
Opt for an open plan with high ceilings and unfinished elements
Whether it’s a home, work space or commercial establishment, achieving modern industrial interior design usually works well with an open plan design. This simply means that the use of walls that create divisions in space such as bedrooms are limited, if not none at all. This is a great way to avoid small, boxy looking spaces and instead be able to strategically utilize the space in a way that’s more functional and aesthetically pleasing.
Embracing unfinished elements and exposed construction elements like tubes and pipes make the space more reminiscent of the industrial era. While decorating, just make sure to arrange the furniture in groups that break up the space into different sections that serve different purposes. Also work on your lighting fixtures, especially for places with high ceilings to prevent your space from looking like a furniture showroom with way too much going on.
Opt for neutral colors mixed with natural elements
The colors associated with industrial interior design are more often than not neutral or monochromatic. This is because the style in itself, depending on the space you have, already contains a lot of natural elements that will stand out best by keeping it simple. Shades of black, white and grey are perfect for nailing this industrial look. Louder accent colors are not always a bad idea, but should be done strategically.
Another good reason to keep the color palette simple is to allow earth elements like rust, wood, iron, steel, glass, chrome, copper, or brass or brick tones to stand out and maintain the classic, clean industrial aesthetic.
Want to go for an industrial look but afraid your space will look too dull or suffer from a lack of color? Don’t worry. We will tackle some tips on how to avoid that on the next item on our third and final tip.
Go for eye-catching yet simplistic furniture and home decor
Open areas, monochromatic tones and negative space, these are design concepts that are very popular in industrial interior design, and for a good reason. These are done to leave plenty of room for the chosen decor and furniture to speak for themselves. Some of the best and most creative interior designers in the world take this rule to heart. Here are some fool proof ways to jazz up your industrial themed space:
House plants and carpets
For industrial interiors, incorporating plants and colorful carpets into the space is a no-brainer. Other than an obvious pop of color, it tames the otherwise masculine features of industrial design, adds instant character and turns it into something more visually appealing. Plants and carpets together make for good dividers on open plans.
Vintage themed furniture
Furniture made out of wood, iron, or steel can easily liven up a space filled with lots of natural earth elements, such as vintage looking coffee tables with casters, wire baskets and steel shelving, bed frames and floor lamps.
Lighting
Lighting is important in industrial interior design. And if it were up to us, a combination of floor lamps, pendants, track lights and table lamps would give the space an opportunity to create several lighting setups that serve different purposes for a single space.
Although it may seem like you can only find these things in thrift shops and vintage specialty stores, IEO, together with our sister company Oaklane, has a large network of suppliers who can provide you with some rare pieces that will really complete the look and feel of your space. If you’re stuck in the planning stage and you don’t know where to begin, we highly recommend that you work with us in building that dream space.








