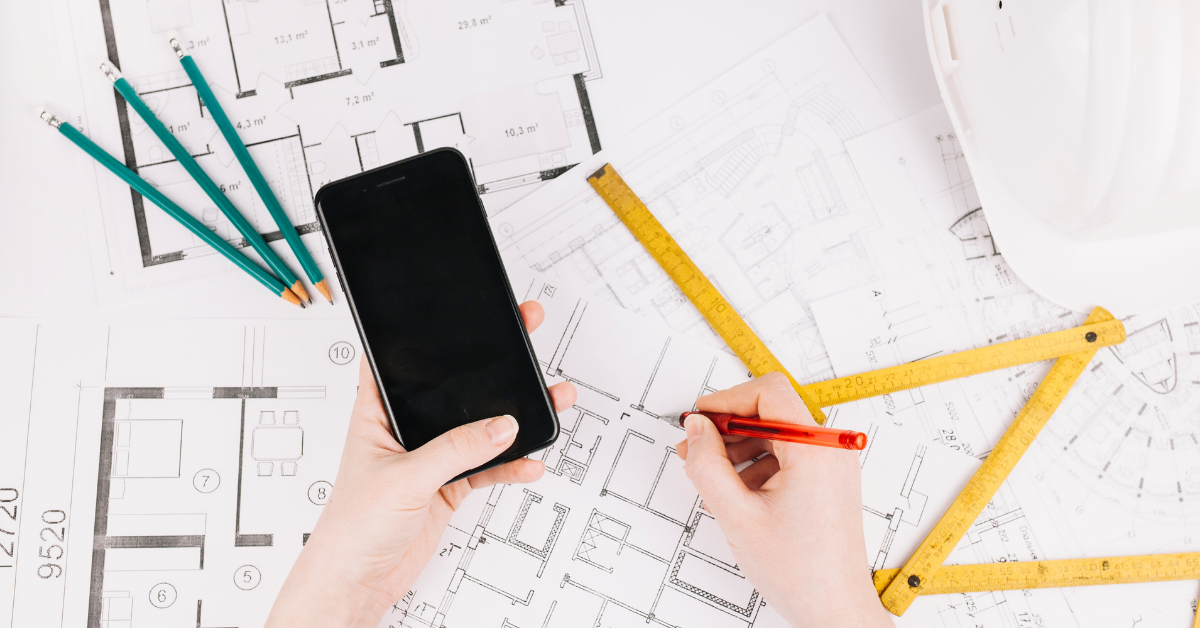It’s all rainbows and butterflies when you finally have the chance to make your dream home a reality. The team is ready and the timelines are fixed on paper. Everything seems to be all set and easy, until you’re overwhelmed with a lot of things on your plate.
As the owner, you’re included in all the planning conversations, but oftentimes, you’re not an expert on home interior design. That’s why it’s important to keep yourself knowledgeable throughout the process.
One of the most important parts in your planning phase is laying out the floor plan of your dream home. So to arm you in this conversation, we share a rundown of IEO-approved floor plan tips that you should know before planning for your future home.
Tip #1: Utilize space according to your desired function
Understand how your lot’s layout will influence your home’s floor plan. Some homeowners prefer maximizing all the space and making sure each nook and cranny has its designated function. Others want to maximize outdoor areas and keep the rooms simple and compact.
Talk to your engineers and designers to make sure that they are aware of your needs. Make measuring a habit so you’ll have better spatial recognition of your home and you’ll be able to start planning for home interior design early on.
Tip #2: Fix the flow
The way you move and function at home should also be considered when laying out your floor plan. What are your day-to-day activities and how can the flow from one room to another make your tasks easier to perform?
For example, it makes more sense to have your outdoor dirty kitchen near your main kitchen and pantry. A small powder room next to your home office can help improve your work-from-home experience. Instead of an open space for your kids’ study area, you can set up partition walls that will enhance focus.
Tip #3: Double down on the functional spaces
Never under-emphasize your most functional spaces at home. You might be teeming with interior design ideas for your foyer, but do not neglect your trusty laundry room and storage shed at the same time.
For functional spaces like these, spend time in planning for storage and measuring how furniture and appliances will fit the room. Establish a system of organization to avoid clutter.
Tip #4: Consider multi-purpose rooms
When planning for specialty rooms like a home theater or an attic, also consider how they can have multiple functions that can address different scenarios at home.
Your entertainment room can double as extra guest bedrooms. A spacious balcony that’s usually bare can serve as a pool area during the summer. A library or studio that isn’t used often can work as a home office for guests.
Tip #5: Be mindful of your budget
Last and definitely not the least, be mindful of the cost of your wants and needs. When laying out a floor plan and executing home interior design requests, also take note of the cost of materials and labor that they entail.
More rooms and design features also mean more budget allotted for planning, construction, and design. So be mindful if your chosen floor plan still aligns with your budget and gives you enough elbow room for unforeseen expenses.
Arm Yourself With the Floor Plan Know-how
There’s no such thing as being too involved when planning for your dream home. After all, it’s a legacy that you will take with you through the years and pass to your next of kin.
Make sure that you arm yourself with information that will keep you proactive in planning conversations with your team. These floor plan tips straight from our experts at IEO should help you in your process.
Ready to turn your dream home into reality? Reach out to us and let’s plan on how we can execute your ideas in the best way possible.







